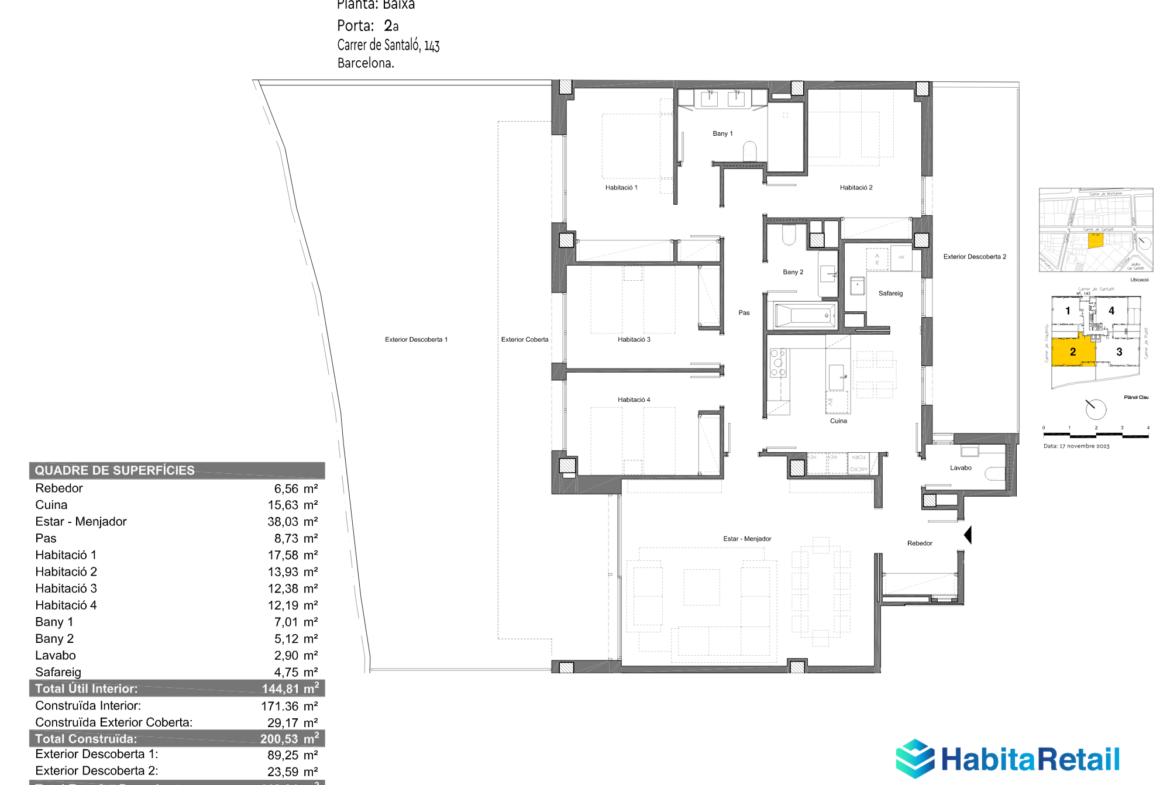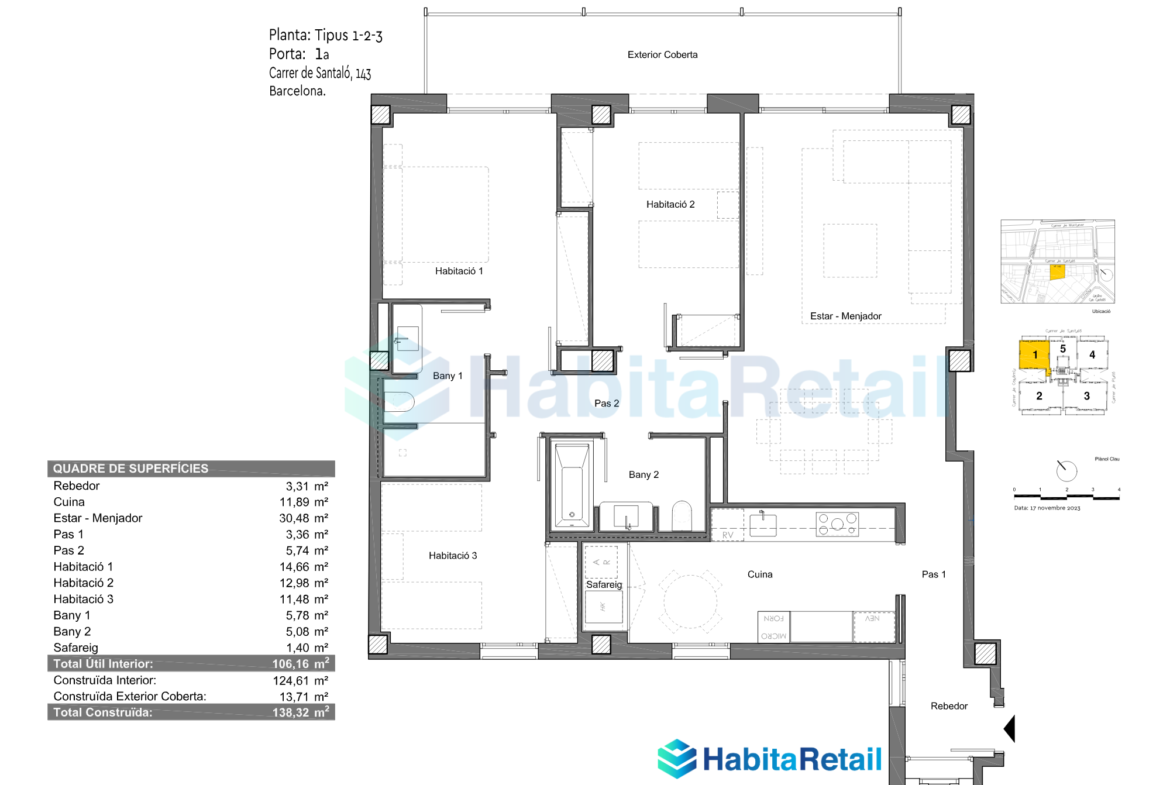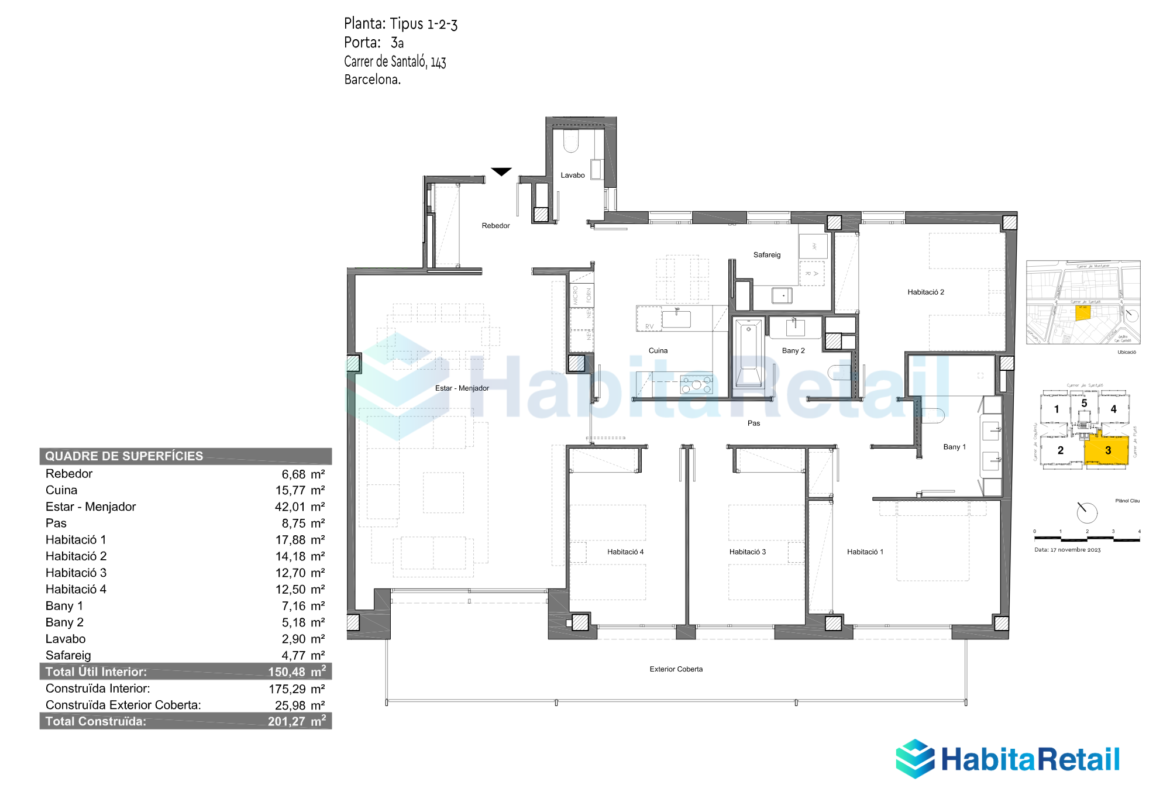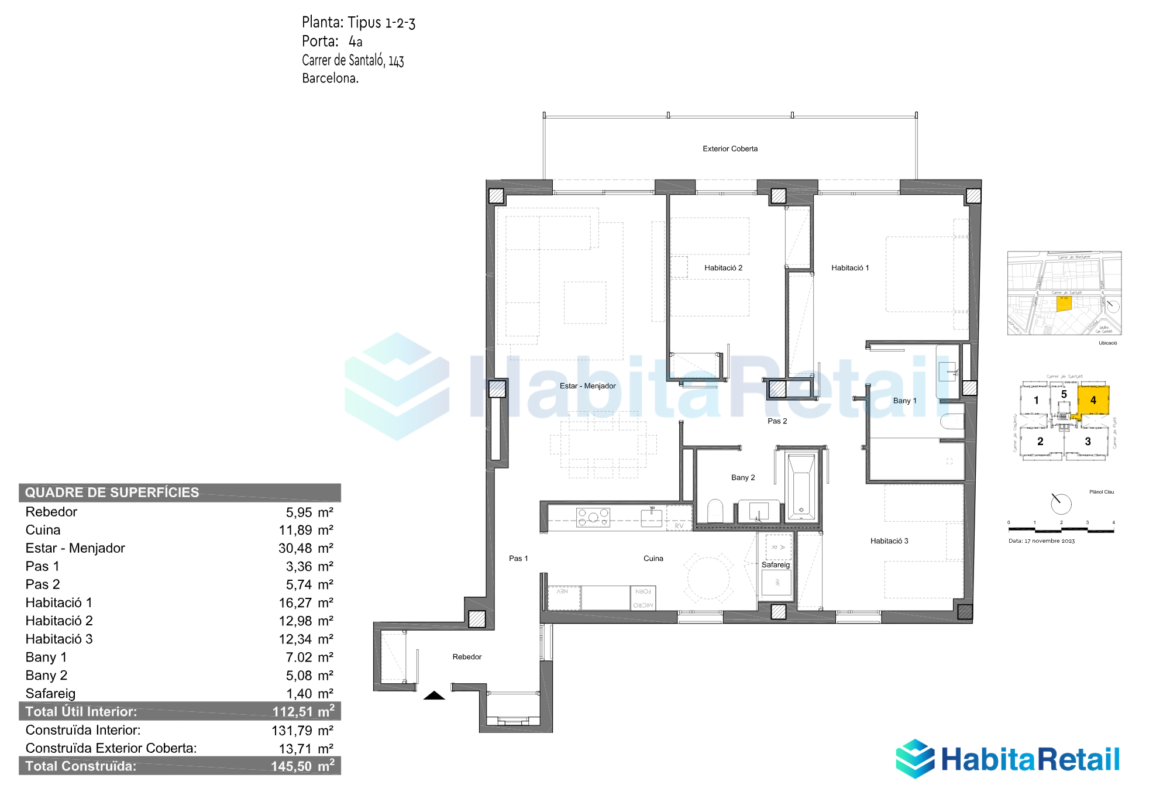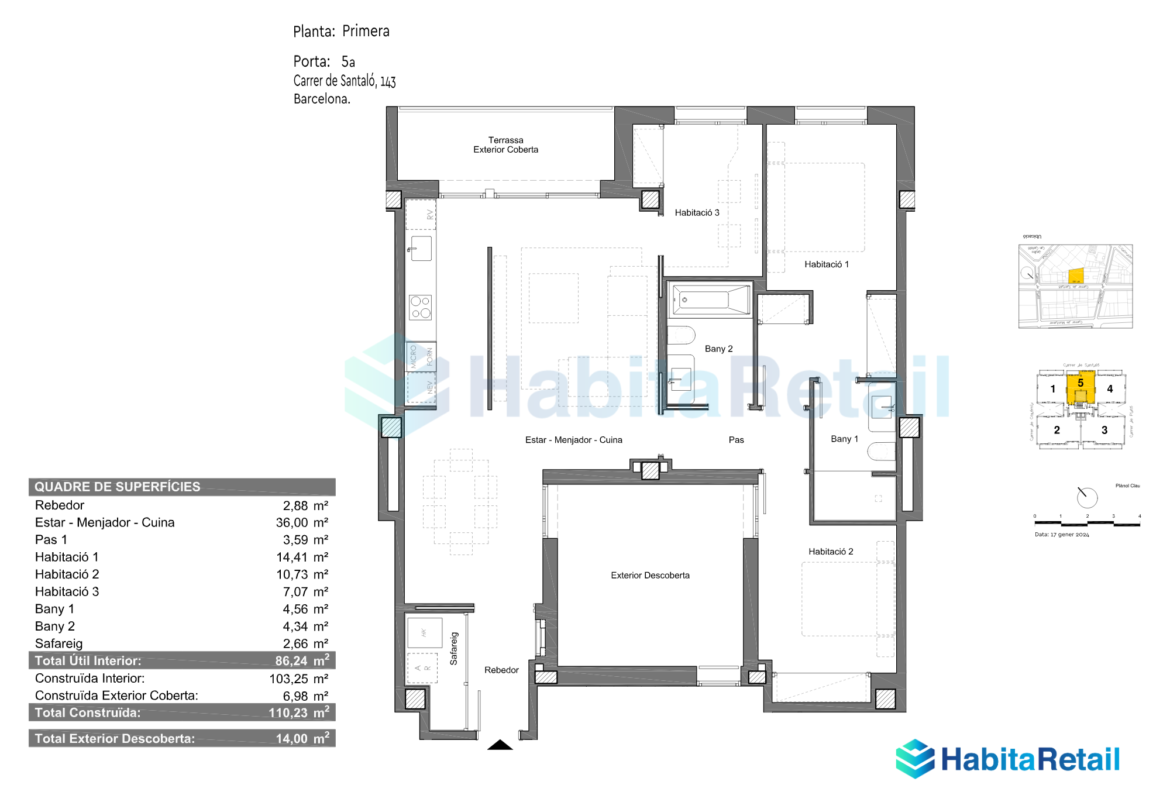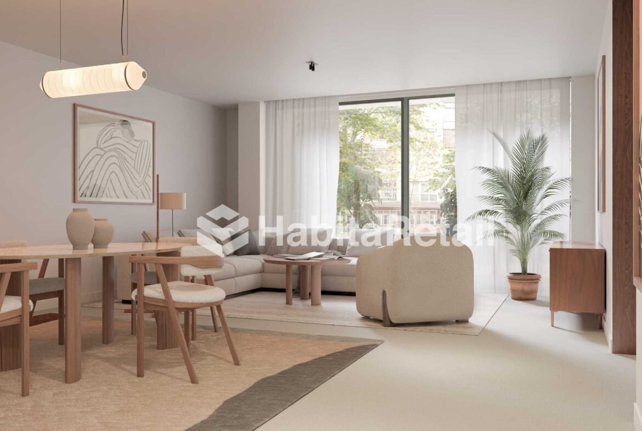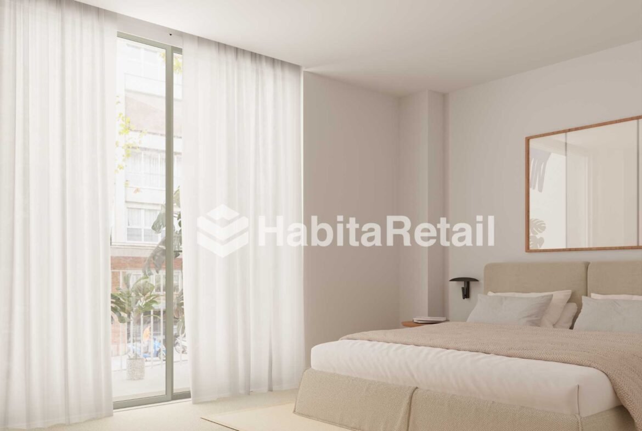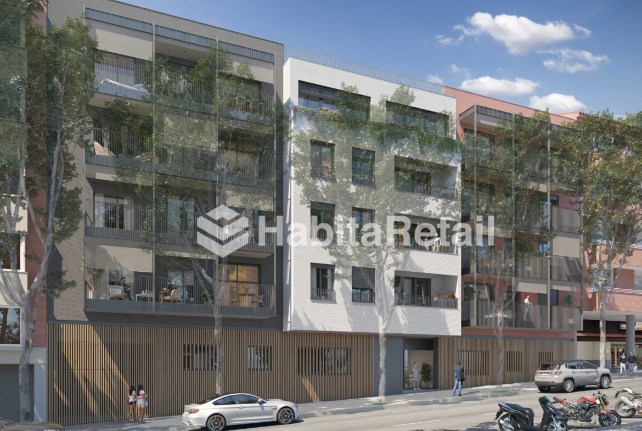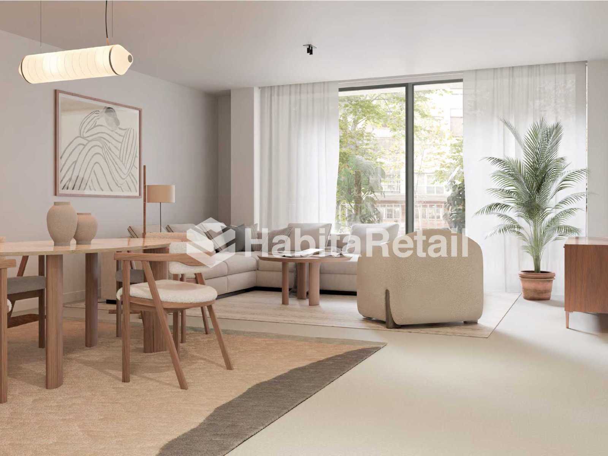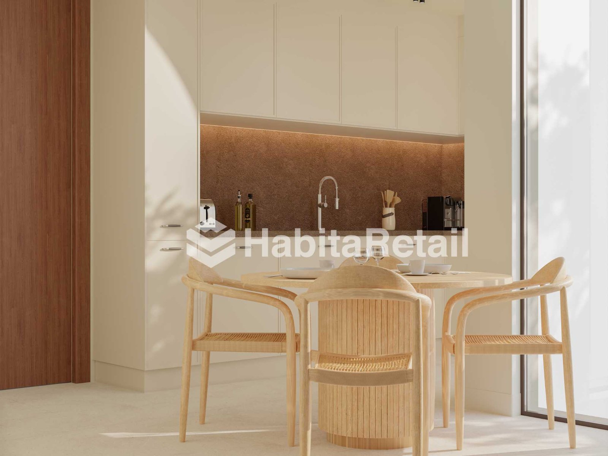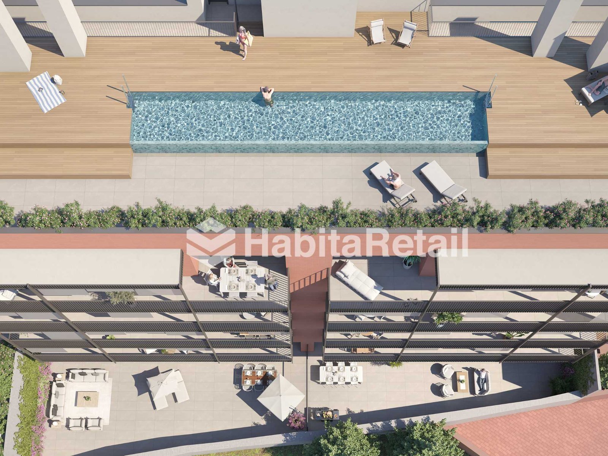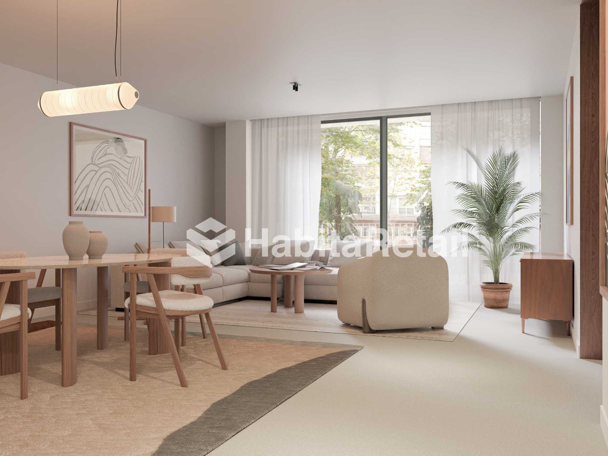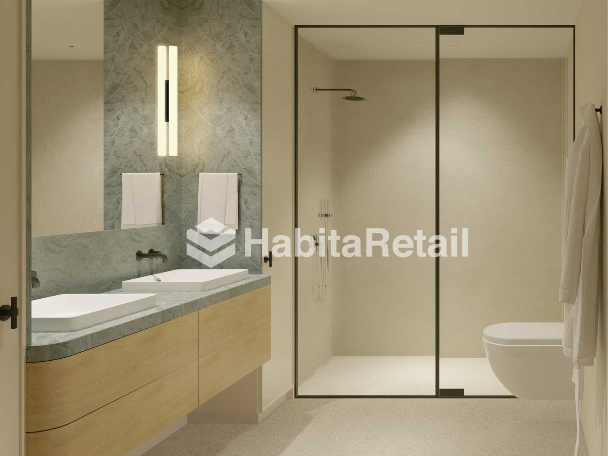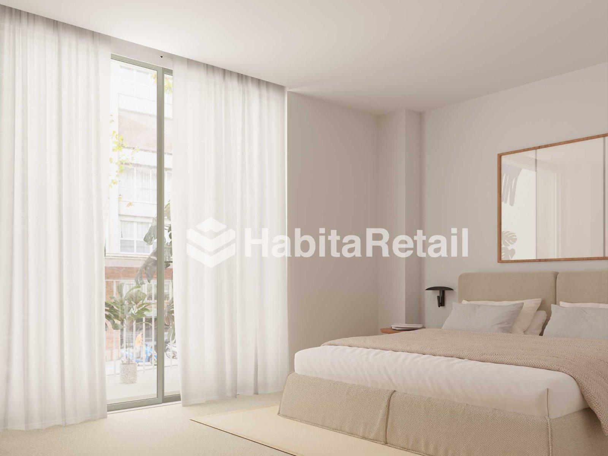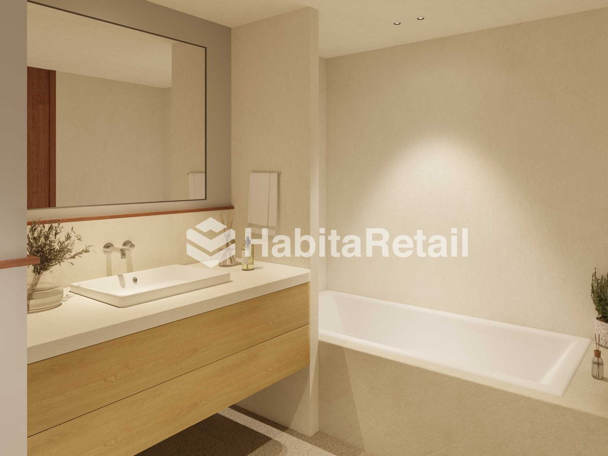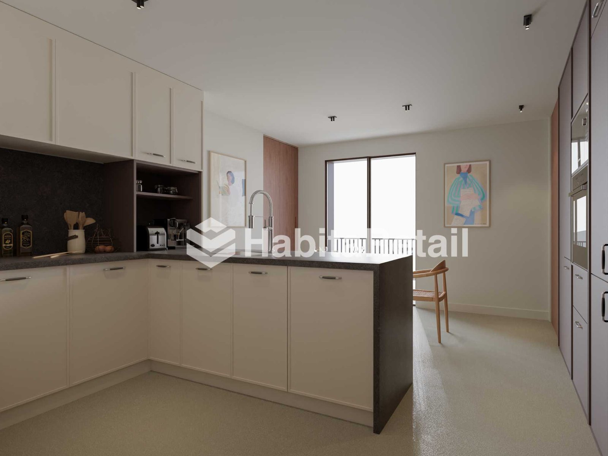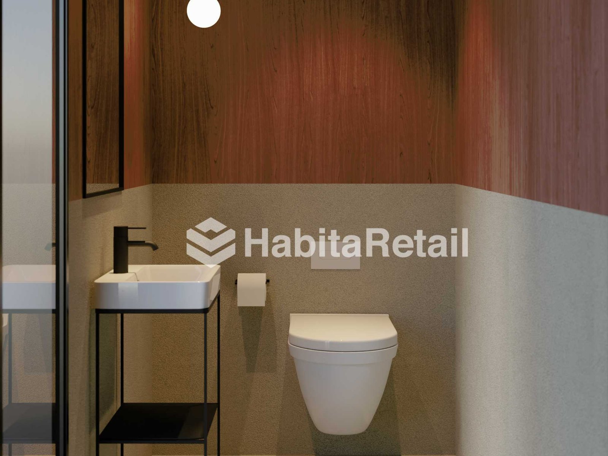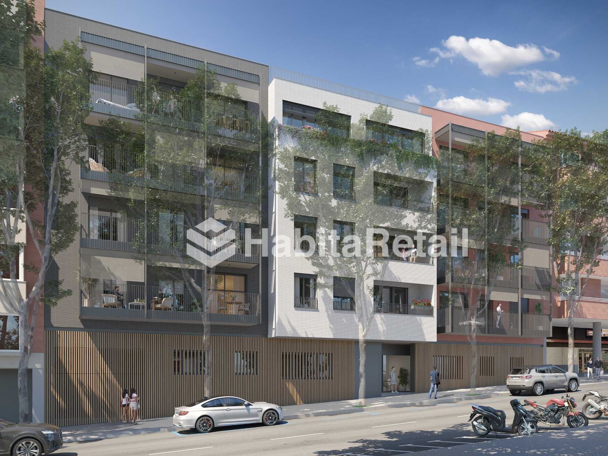Luxury New Construction in Santaló Street
Overview
- New Construction
- 2/3
- 3/4
- From 193
- 2025
Description
We present an exclusive development of luxury homes in the prestigious area of Sant Gervasi-Galvany, Barcelona. This project, designed by the renowned architectural firm Cordero & Viñas and the interior design firm Somos Nido, offers a perfect combination of modern design and excellent finishes.
Location and Connections
Strategically located in one of the neighborhoods with the highest quality of life in the city, this development enjoys an unbeatable location with all services within walking distance. It has excellent connections both by private vehicle and public transport, facilitating mobility and access to any point in Barcelona.
Building Features
The building is composed of two longitudinal bodies separated by interior courtyards and united by a central core. It includes residential units on the ground and first floors, and parking and storage rooms in the basement. The main access is through Santaló Street, where there is a lobby with different installation rooms and the vertical communication core.
Housing Distribution
- First floor: Four dwellings, two facing the interior of the block and two facing Santaló street.
- First to third floors: Five dwellings per floor, distributed around three interior courtyards.
- 4th floor: Four apartments with access to the communal terrace with swimming pool.
Common Areas
The development has a communal area on the roof of the building that includes a shallow swimming pool with automatic saline chlorination system and a solarium area with floating wooden decking for outdoor use. In addition, the parking basement is equipped with all the necessary facilities, including pre-installation for electric vehicle charging.
Energy Efficiency
The building has been designed and constructed to improve energy efficiency, achieving an A energy rating for emissions and energy consumption, significantly reducing energy demand for heating, cooling and domestic hot water.
Finishes and Details
- Lobby and accesses: Porcelain tile flooring, wood-paneled walls and decoration according to the project.
- Elevators: Two electromechanical elevators with advanced technology.
- Facades: Exposed brickwork with bricks of various shades and thermal insulation.
- Windows and Doors: Lacquered aluminum windows with motorized blinds and oak interior doors.
Housing typologies
- 4 Bedroom Homes (Type 1):
- Gross floor area: 201.20 m² (175.22 m² interior and 25.98 m² exterior).
- Distribution: 2 bathrooms, toilet, independent kitchen with office, large open living room with access to a large terrace.
- Price: From 1.815.000 € to 2.002.000 € (ask us for different heights)

- 4-Bedroom Dwellings (Type 2):
- Gross floor area: 195.80 m² (179.46 m² interior and 16.34 m² exterior).
- Distribution: 2 bathrooms, toilet, separate kitchen, large living room with separate areas for dining and living room, access to a large terrace.
- Price: 1.824.000 €.

Domotics and Technology
The homes are equipped with an advanced home automation system that allows the control of lighting, blinds, air conditioning and video intercom from a multifunctional touch screen or through an app for smart mobile devices.
Facilities and Services
- Air conditioning and hot water: System based on aerothermal system with underfloor heating and cold air conditioning by fan-coil.
- Lighting: General lighting with high quality LED luminaires.
- Communications: Installation of fiber optics, coaxial cabling and twisted pair for telephony and broadband services.
Reserve your home!
Don’t miss the opportunity to live in one of the most exclusive neighborhoods in Barcelona. Ask us any questions you may have and, if you are convinced, reserve your home now!
For more information, please do not hesitate to contact us.
Details
Updated on April 10, 2025 at 8:56 am- Property ID: HR032
- Price: From 1.815.000 €.
- Property size: From 193 m2
- Habitaciones: 3/4
- Bathrooms: 2/3
- Garages: Yes
- Year of construction: 2025
- Type of property: New Construction
- State of the property: For sale
