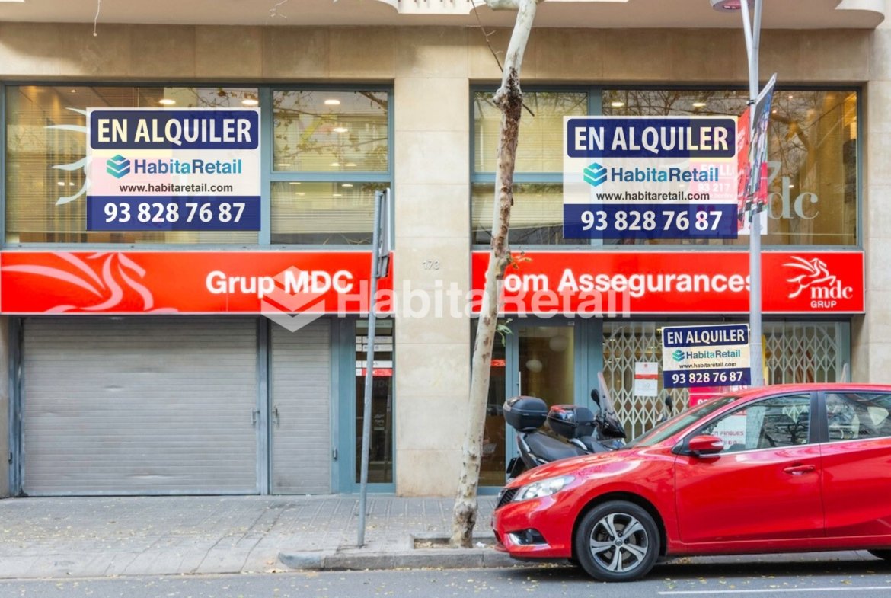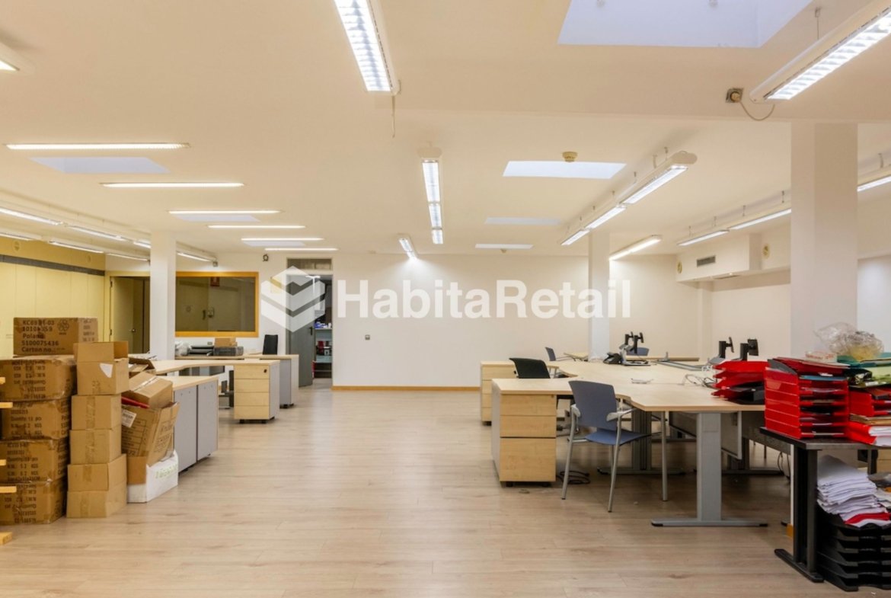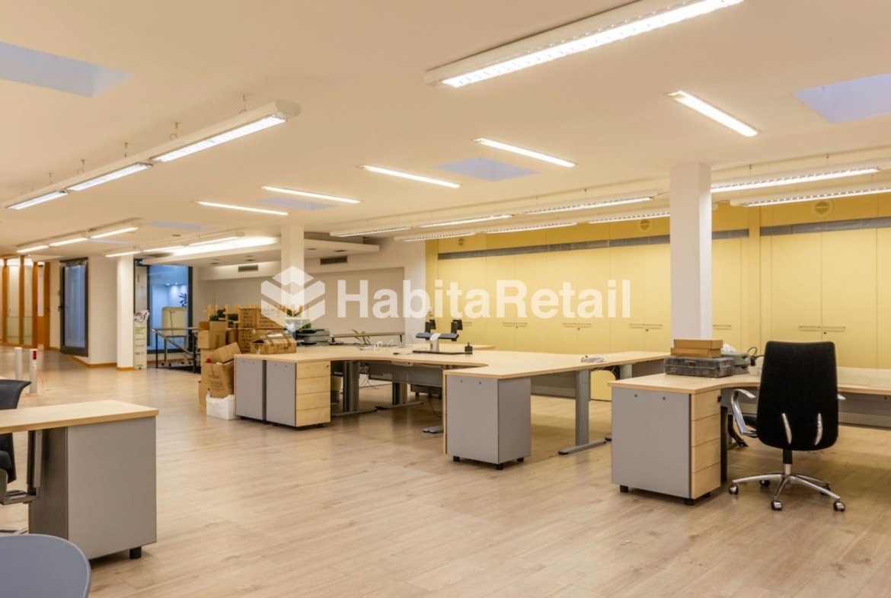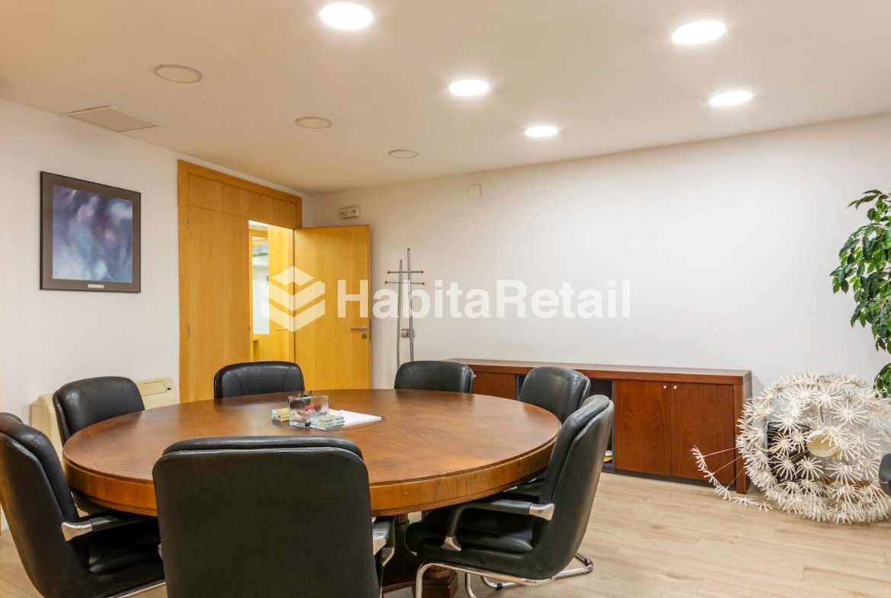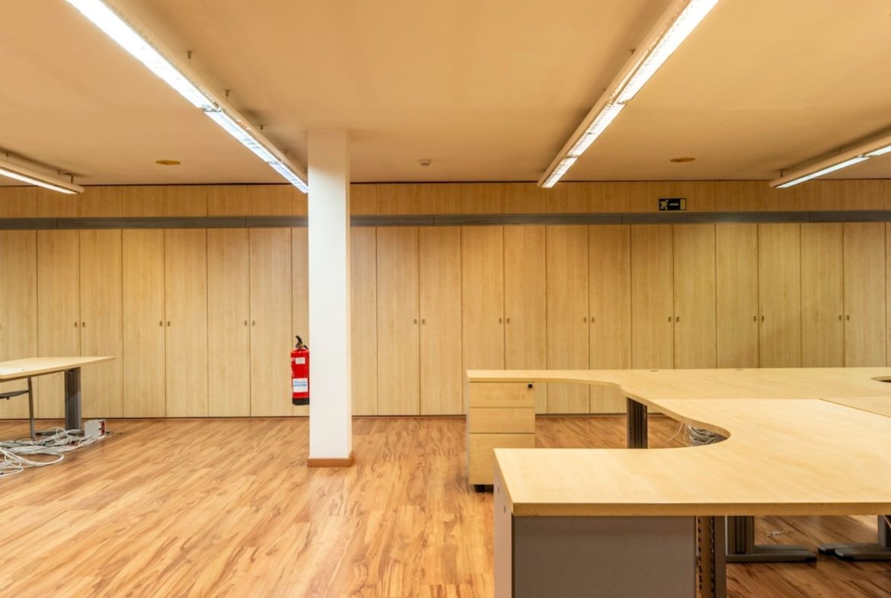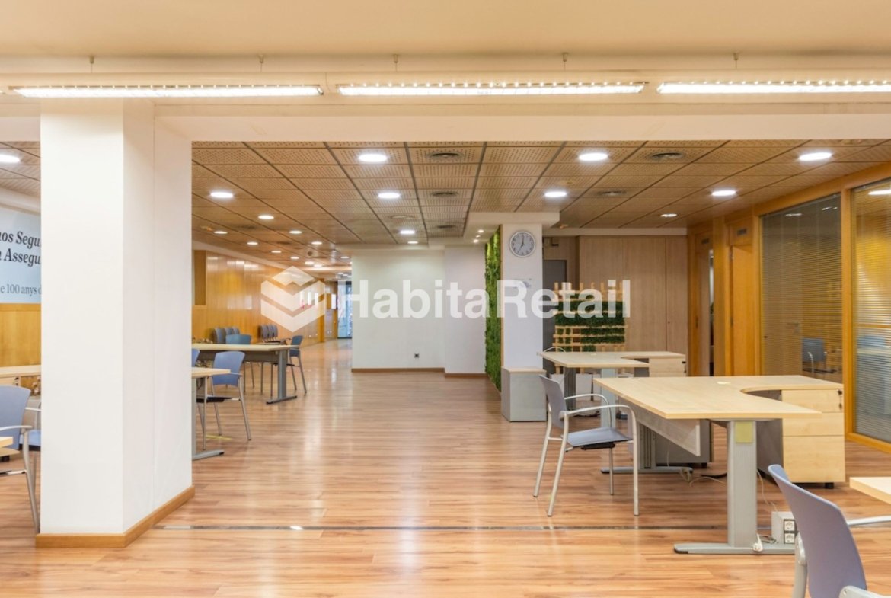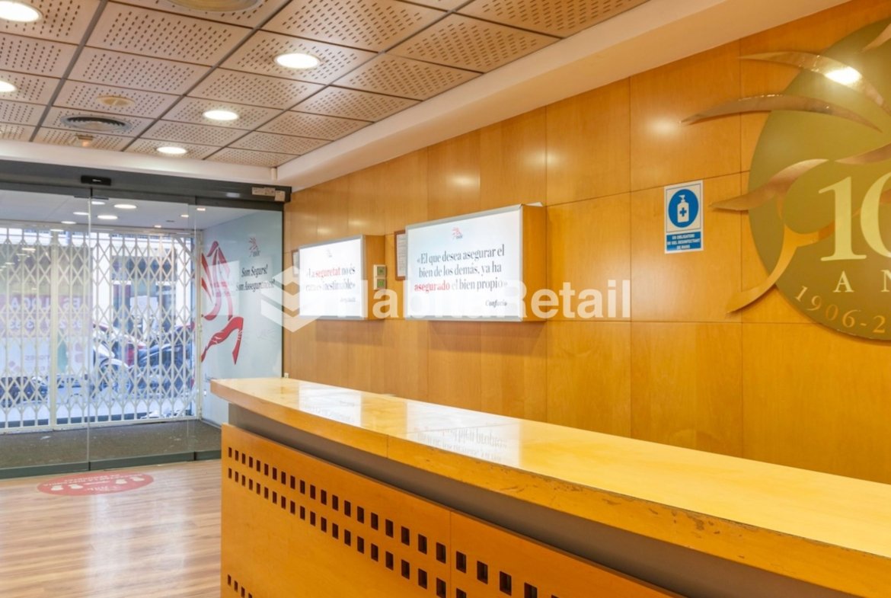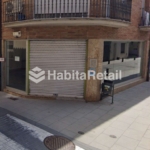Large local on two floors in Eixample Esquerre
Rental
RetailExpansion Services
Large local on two floors in Eixample Esquerre
Provença Street, Barcelona, Spain
Overview
Property ID: HR049
- Commercial Premises
- 1100
Description
Distribution
- Ground floor (500m²):
- Direct access from the street and the lobby.
- Reception, large work room, 5 offices, kitchen with office and toilets.

- Mezzanine floor (600m²):
- Connection by means of an interior staircase.
- Central work room, 2 management offices, meeting room, 7 closed offices, office, technical area and warehouse.

Features
- Glass partitions and parquet flooring.
- Hot/cold air conditioning in all areas.
- Alarm system installed.
- Integrated storage space.
Location
In l’Antiga Esquerra de l’Eixample, with excellent transport and service connections, between Aribau and Muntaner streets, with a high volume of daily traffic, both motor and pedestrian, and just one street away from the Hospital Clínic de Barcelona.
This lease is subject to VAT.
Details
Updated on December 13, 2024 at 8:05 pm- Property ID: HR049
- Price: 12.000€/month
- Property size: 1100 m2
- Type of property: Commercial Premises
- State of the property: Rental
